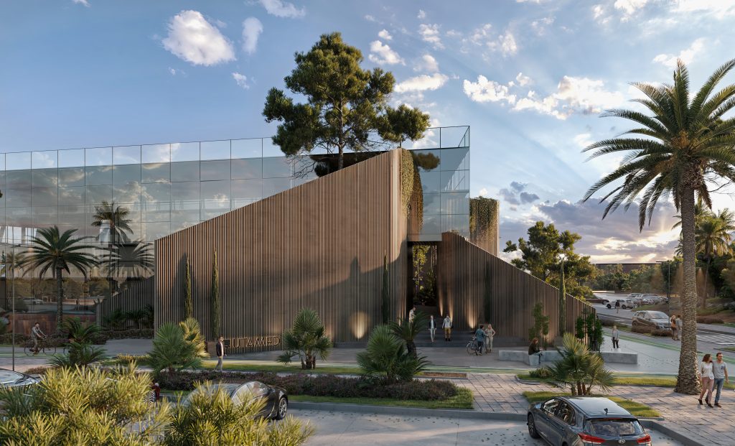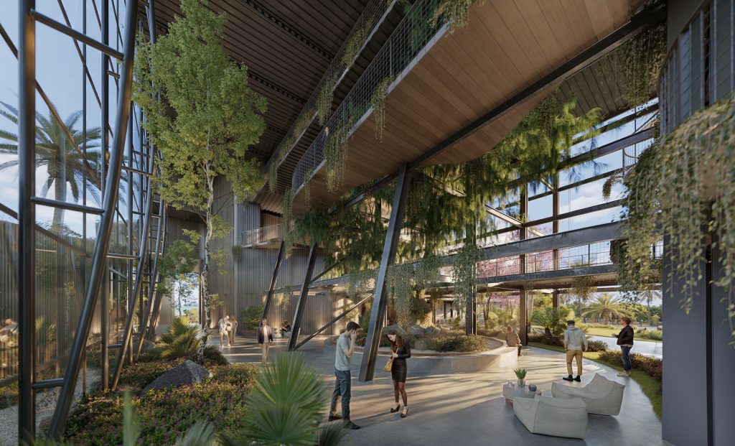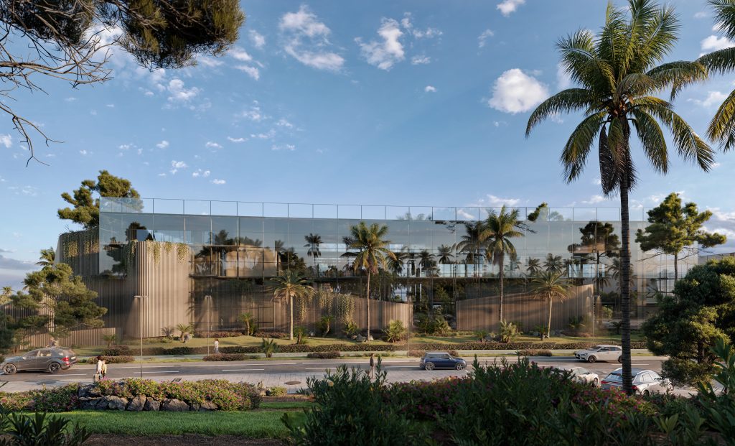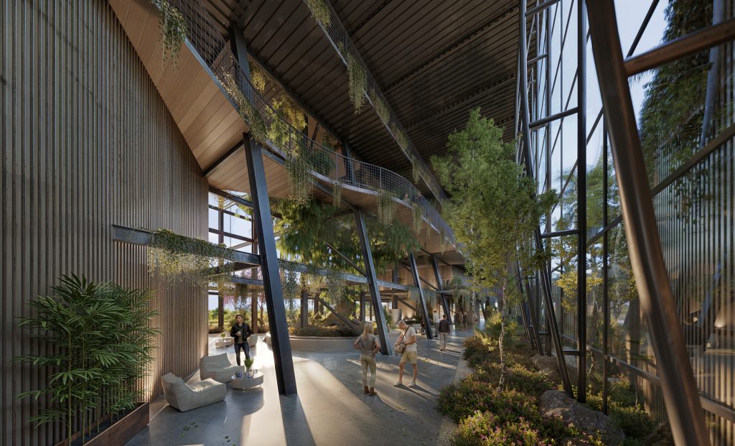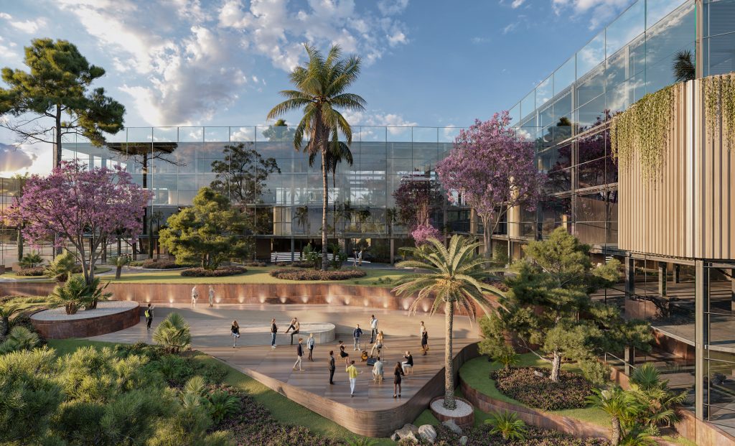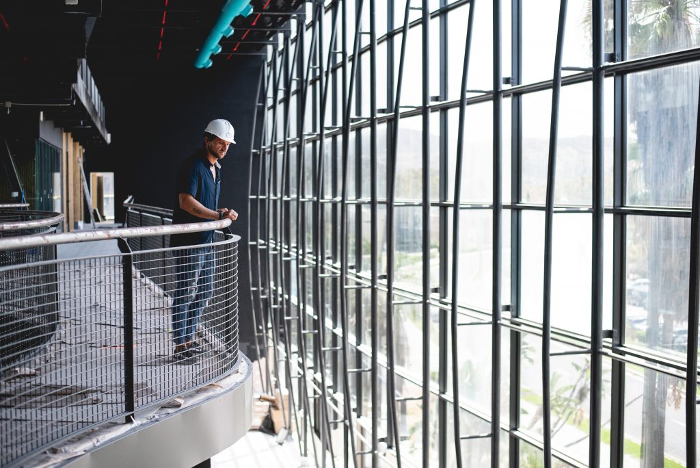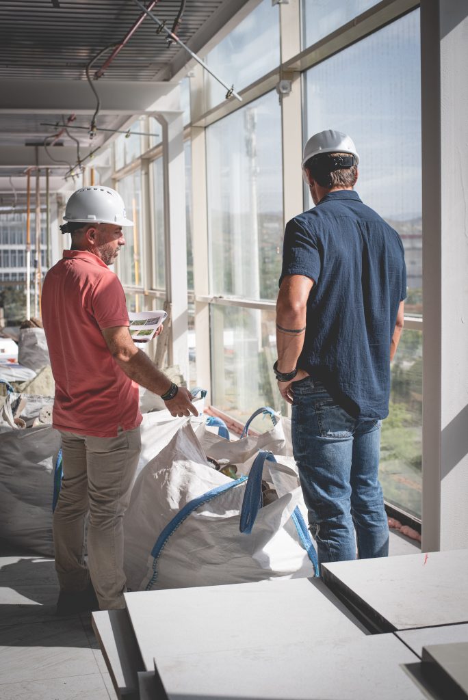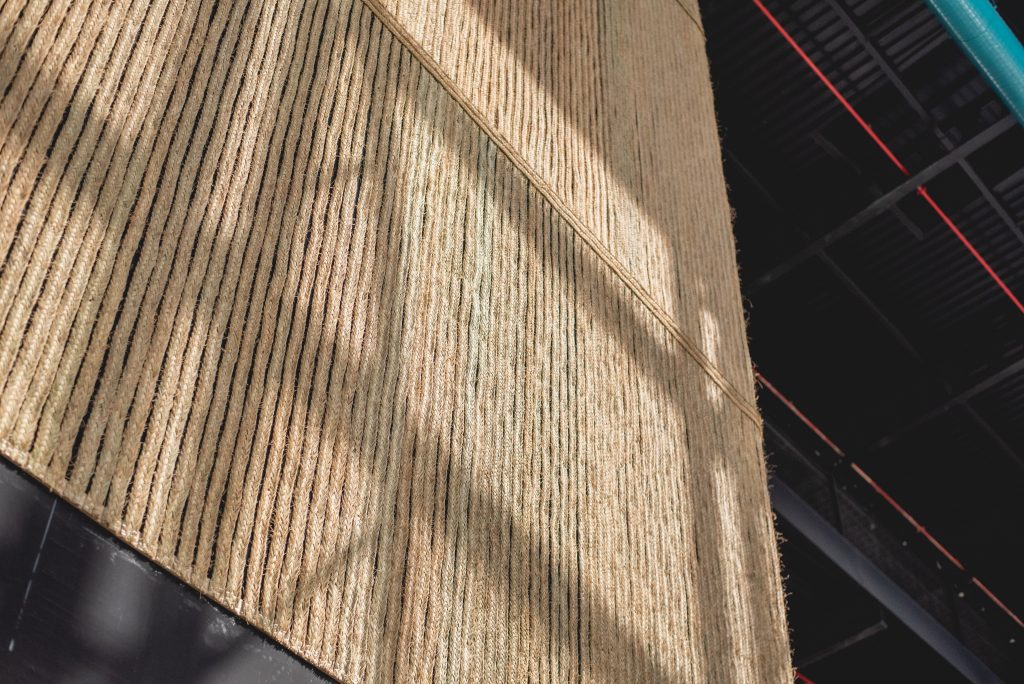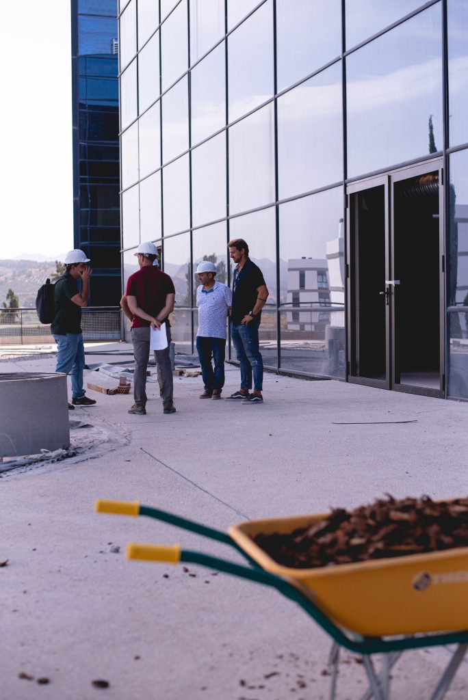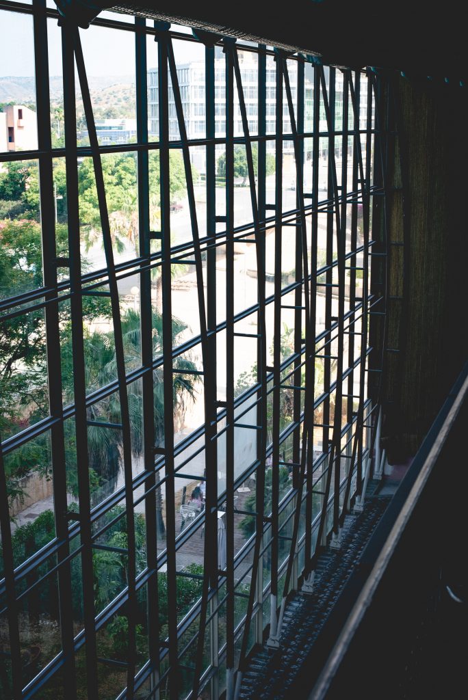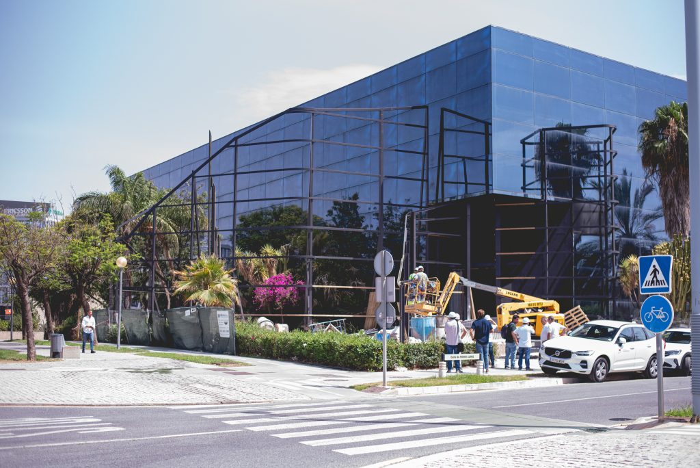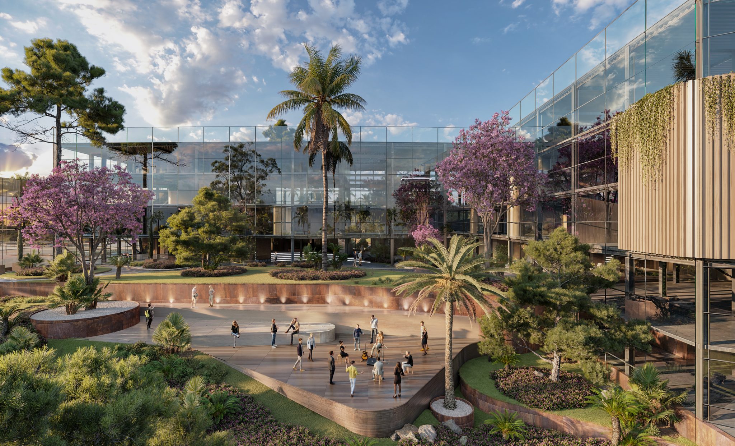
Utamed University
A Campus That Empowers Collaboration, Inspiration and Growth
Few stages in life are as inspiring as the beginning of university. Everything is new: ideas, people, experiences… the mind opens up, ready to form its own view of the world.
This is the energy that gave rise to UTAMED. The starting point was a closed, outdated office building: rigid, introverted, soulless. The transformation began by stripping it down to its skeleton—exposing its metal framework, conduits, and foundations as part of the architectural language.
From there, the design is freed. Curves become conceptual tools—connecting levels, breaking linearity, and generating fluid, organic forms. Floating walkways cross open voids and link the different areas, like thoughts drifting through space, constantly evolving.
The building opens from the inside and fills with life. Inner courtyards become gardens—communal spaces that breathe light and greenery. Trees are introduced into the heart of the campus, not as decoration, but as living elements of the learning environment.
To contrast the coolness of glass and metal, esparto is introduced—a natural fiber with acoustic and thermal qualities. Handwoven and deeply rooted in Andalusian tradition, esparto ties this university of the future to its cultural past and geographic context.
UTAMED is more than a university—it’s a tool to imagine the future. A space shaped by form, matter, vegetation, and movement. A place that emerges from what already exists, and pushes forward into what is yet to be conceived.
— Pre-existing office building with no architectural identity
— Conceptually rigid and closed structure
— Challenge of creating a full university campus in a single building
— Very limited budget
— Complex property with legal and spatial constraints
— The original structure is broken and reimagined as a plastic, fluid form
— A full campus is created within the building itself
— Floating walkways, organic curves, and open green courtyards
— Exposed structural framework as a metaphor for openness and growth
— Integration of natural elements such as vegetation and esparto—a traditional handwoven Andalusian fiber connecting future and heritage
-
Good Design© Awards 2025The Chicago Athenaeum & The European Centre for Architecture Art Design and Urban Studies
-
New York Architectural Design Awards 2024International Awards Associate
-
Utamed University

