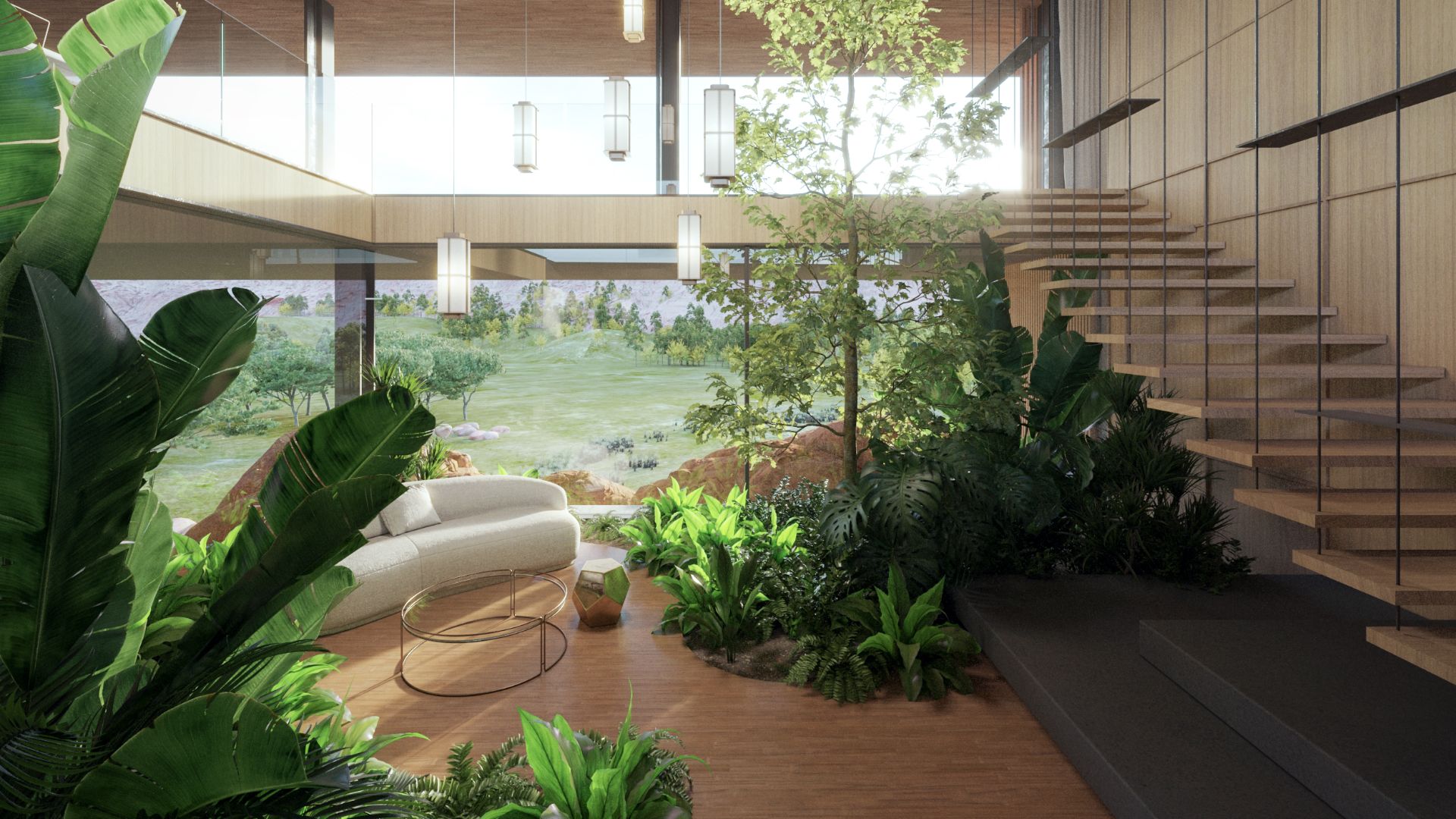
Villa El Brusco
From a Desert to an Oasis
El Brusco sits on a large plot with an east-west orientation and a steep slope, almost entirely devoid of vegetation. At first glance, it may seem inhospitable, but it offers the perfect canvas for a home that flows with the topography rather than resisting it.
The design plays with height and scale, adapting to the contour lines and maximizing light and views. Instead of concentrating the house in one corner, the layout stretches across the entire site, avoiding leftover spaces and making the most of every level.
The few existing olive trees have been preserved, giving new meaning to what was once sparse.
On the ground floor—at a different level from the entrance—is the bedroom wing: five rooms with open views of the golf course.
In a separate volume, also on the ground floor, is the entrance hall, with a garage partially buried into the natural slope.
At the western end, the house rises slightly to accommodate the communal spaces: living room, kitchen, pool, and a panoramic outdoor chill-out area with 360° views.
El Brusco doesn’t dominate the landscape—it moves through it, turning a barren slope into an inhabited oasis.
— No sea views
— Steep downward slope
— Plot area: 5,033 m²
— A home composed of different levels and volumes, spread across the plot for maximum spatial use and enjoyment










